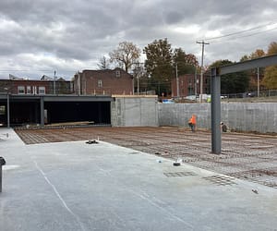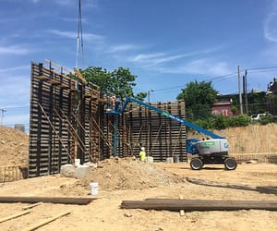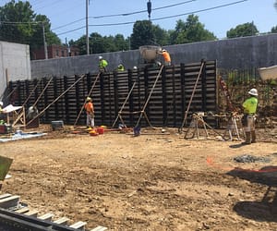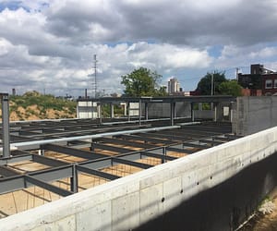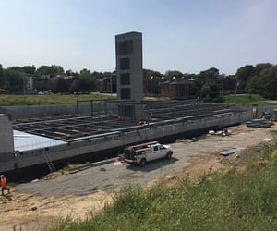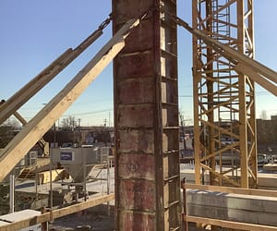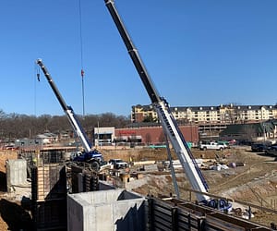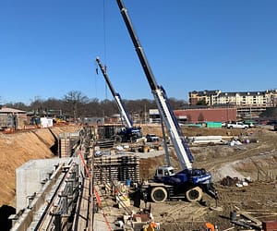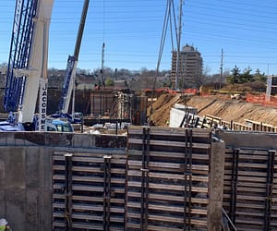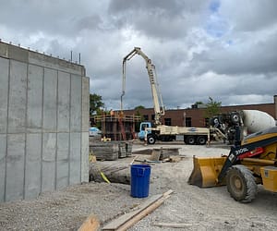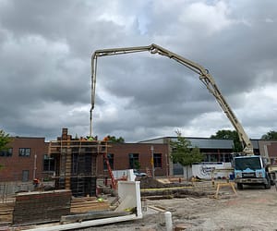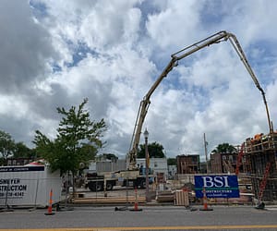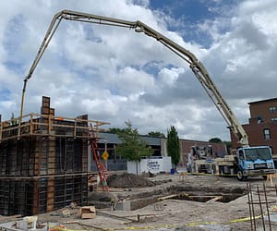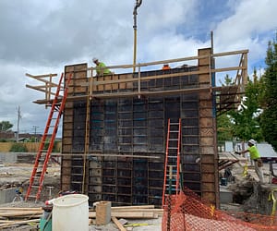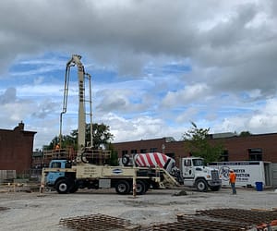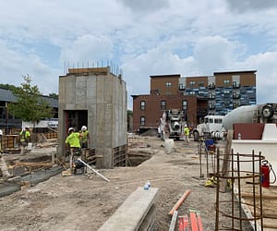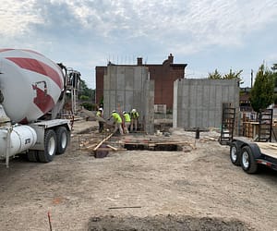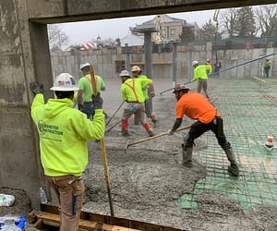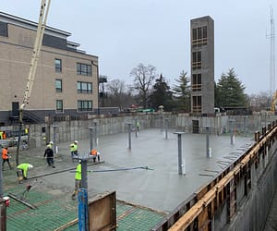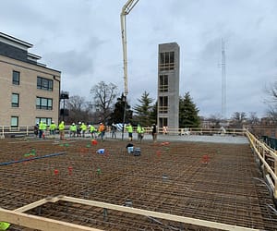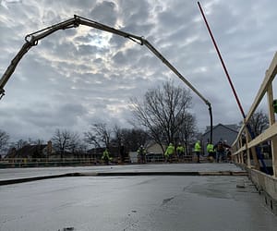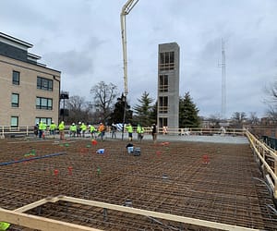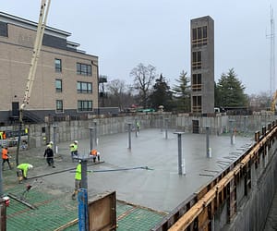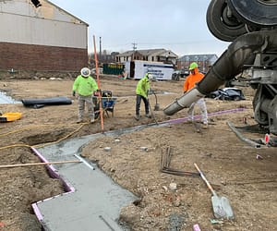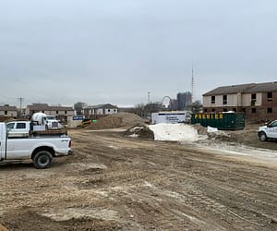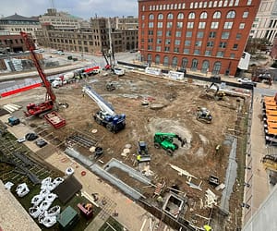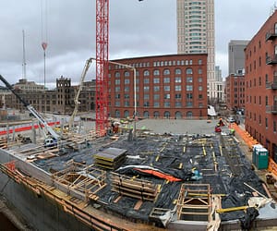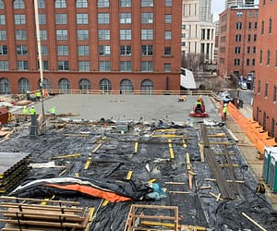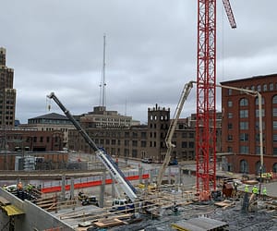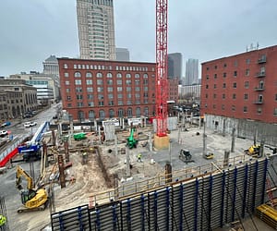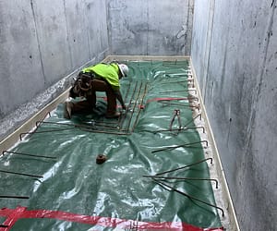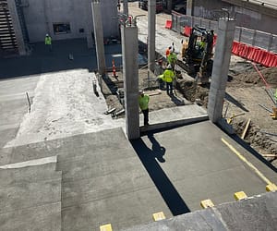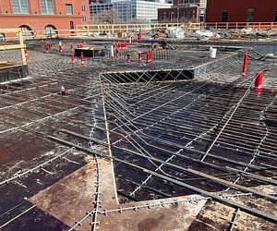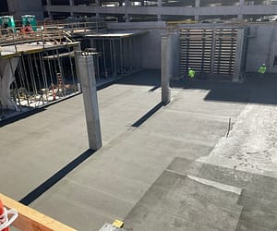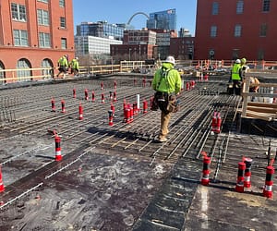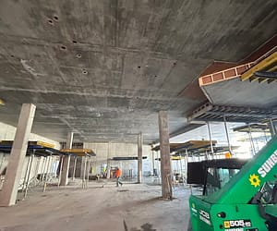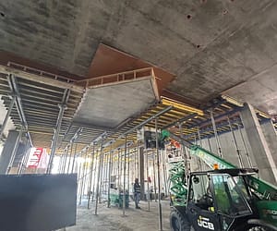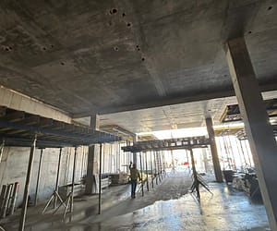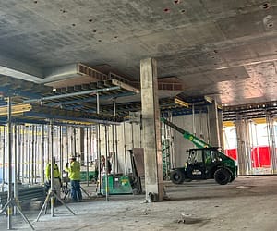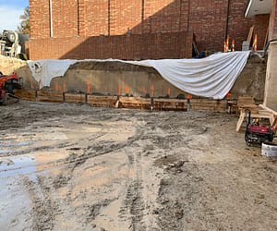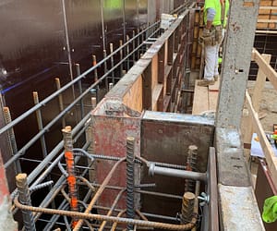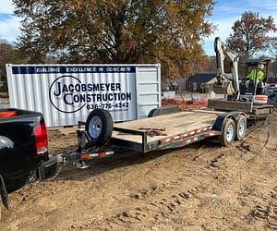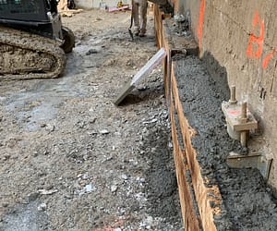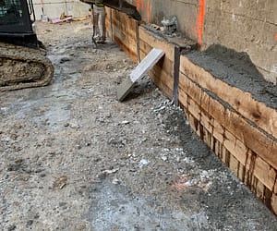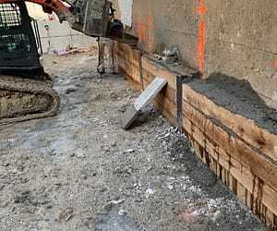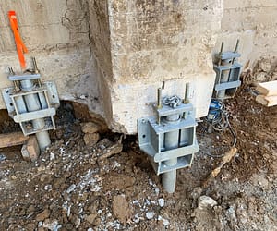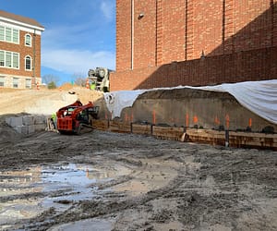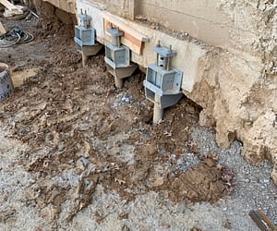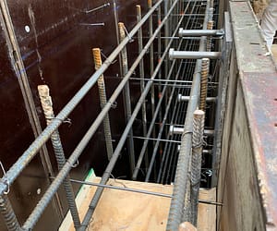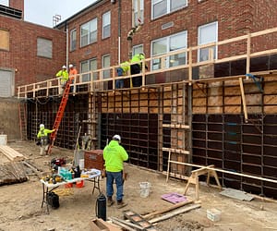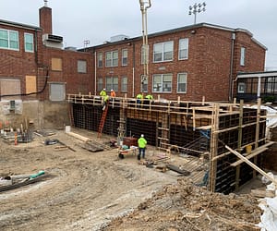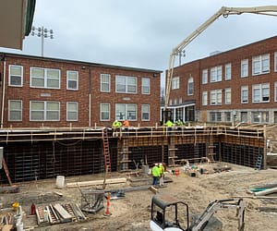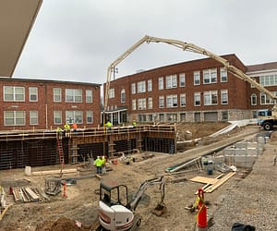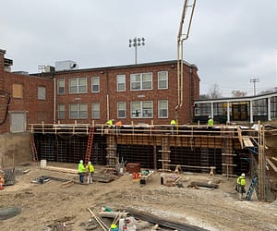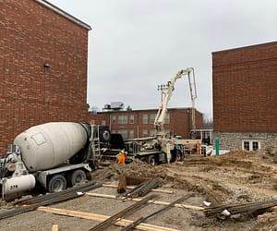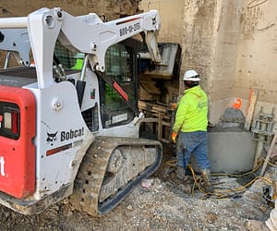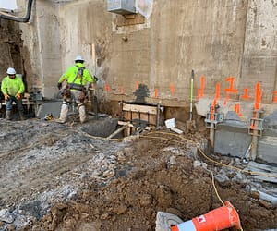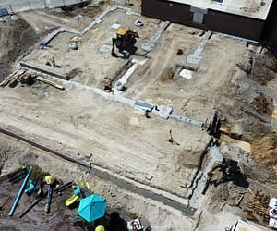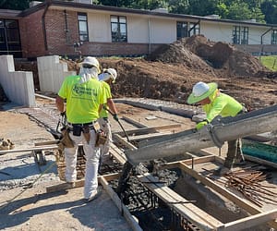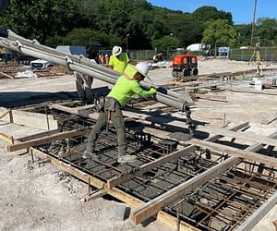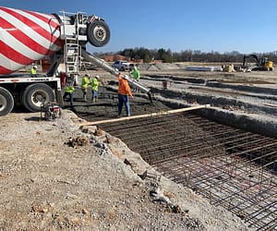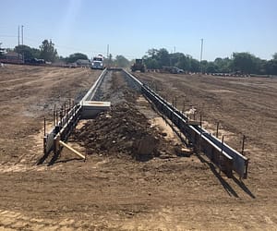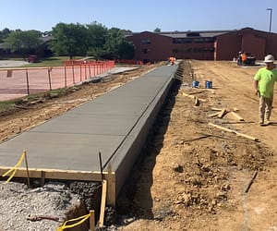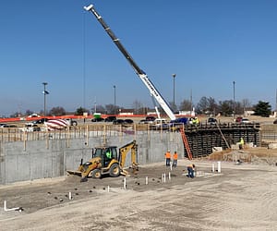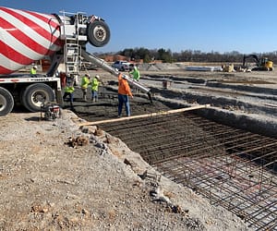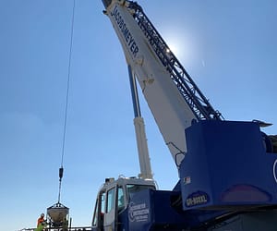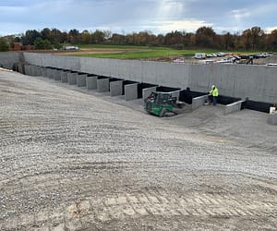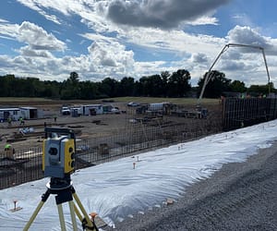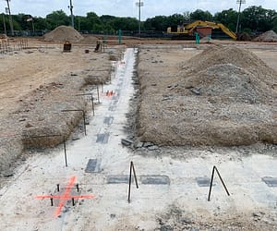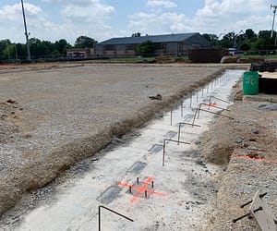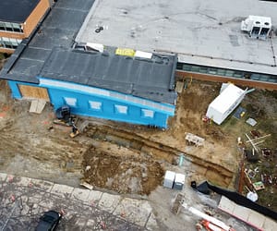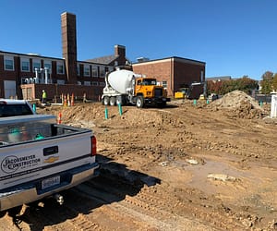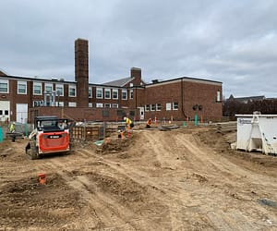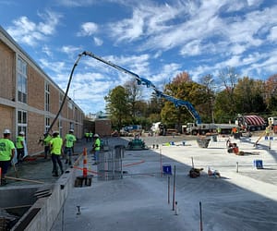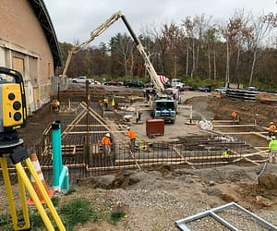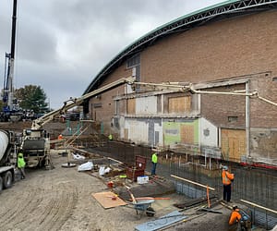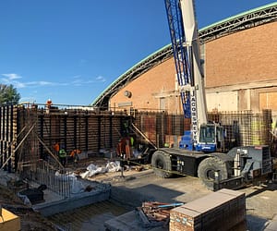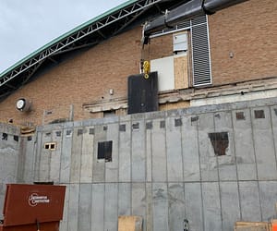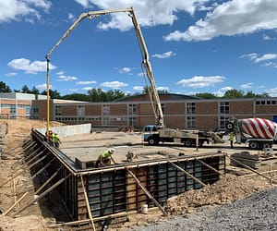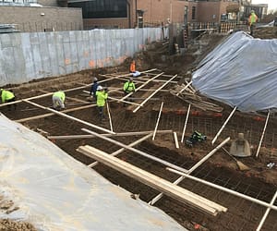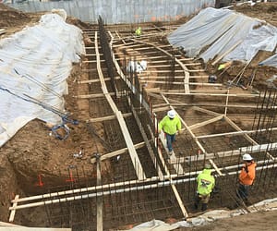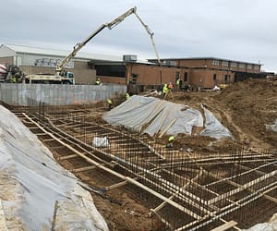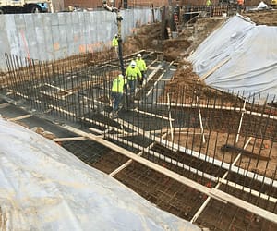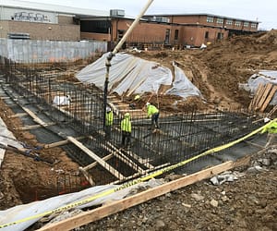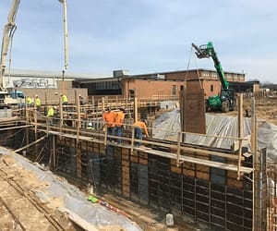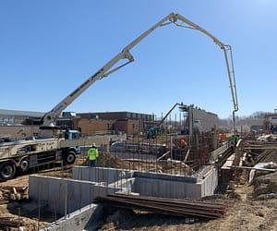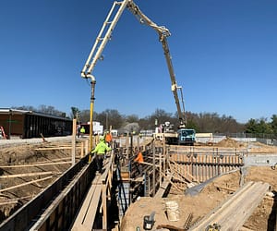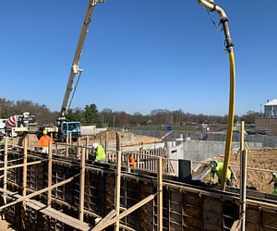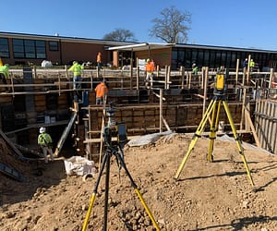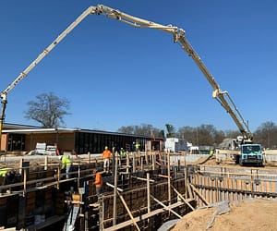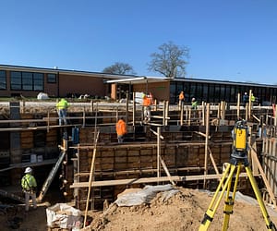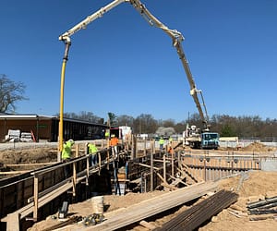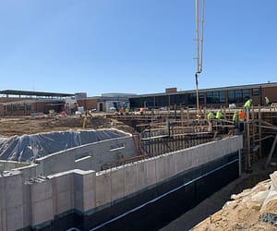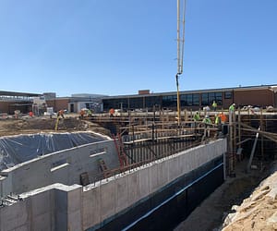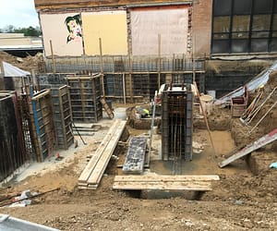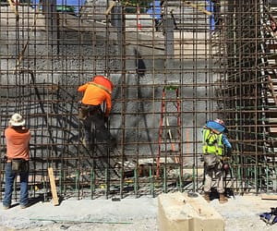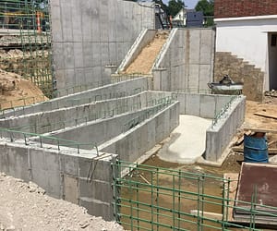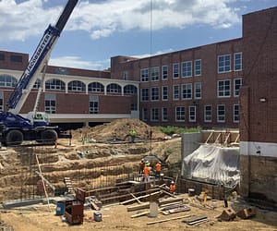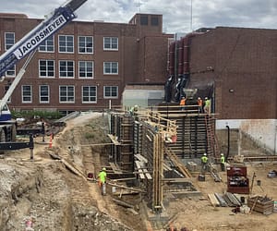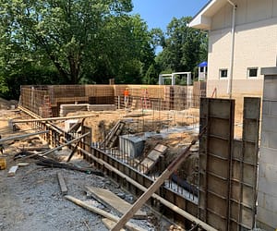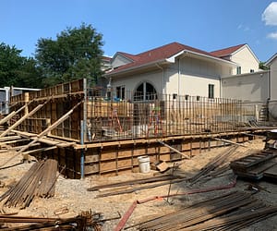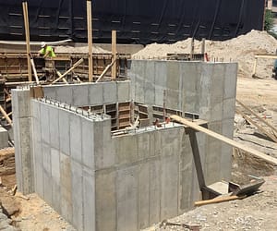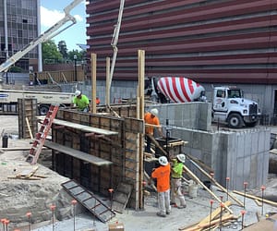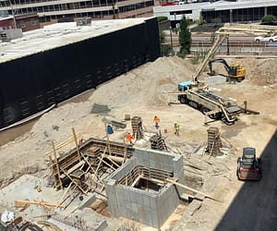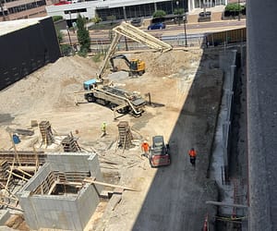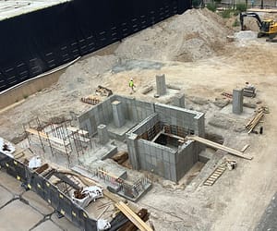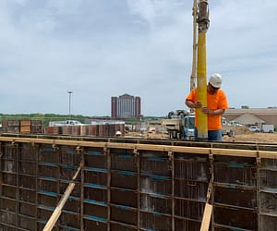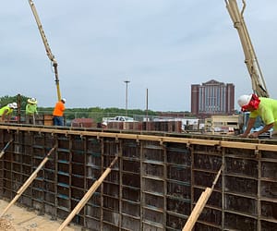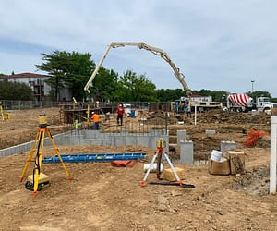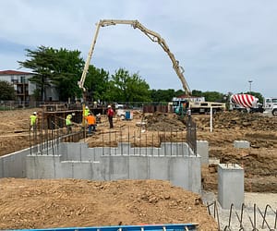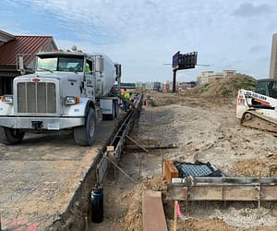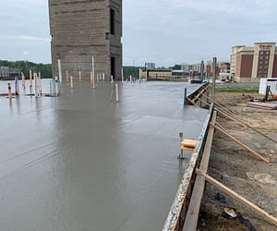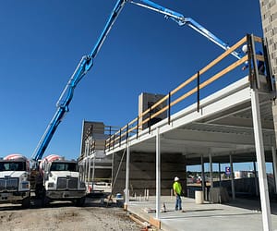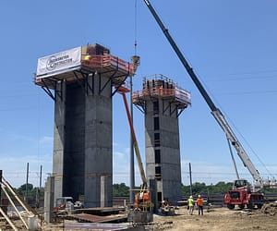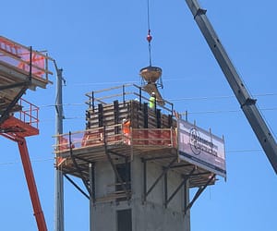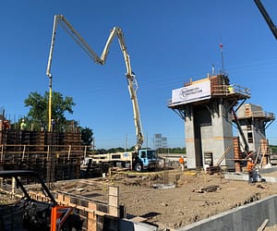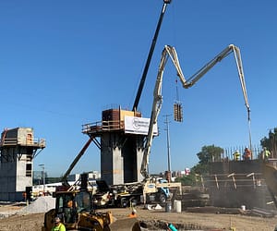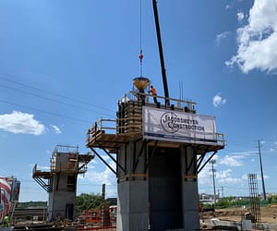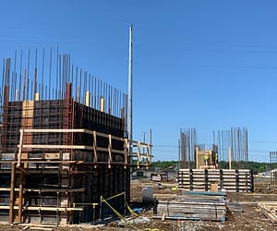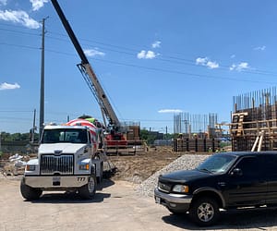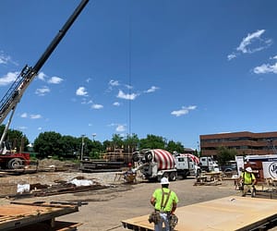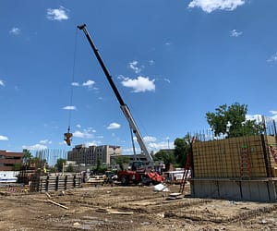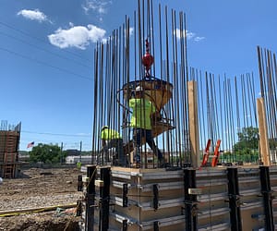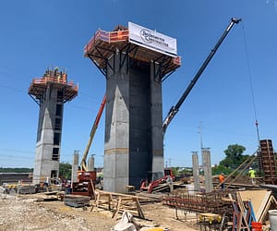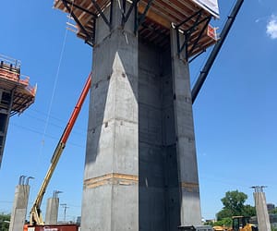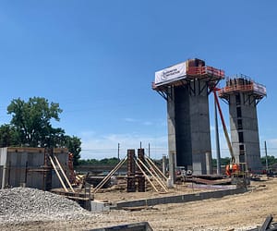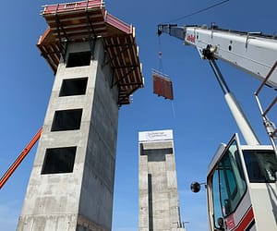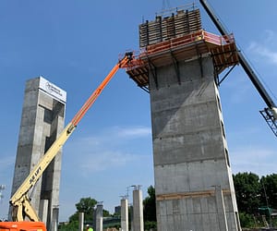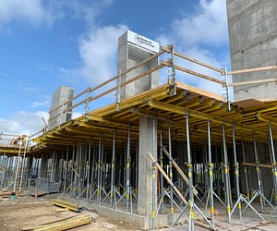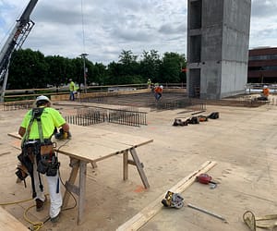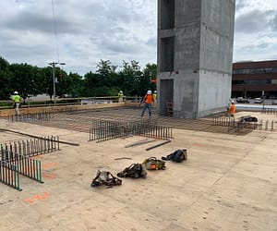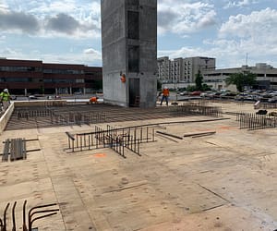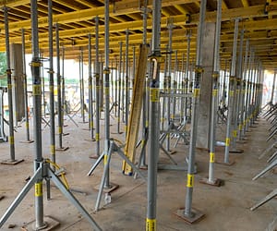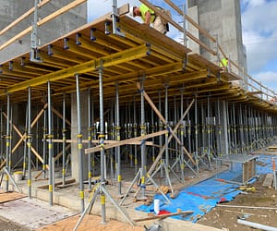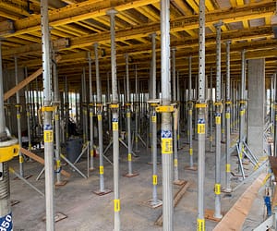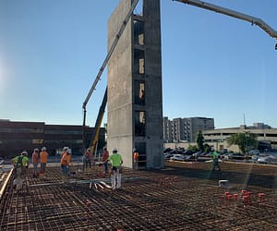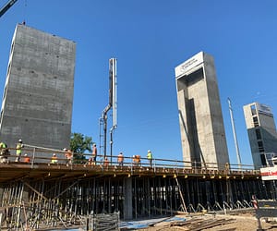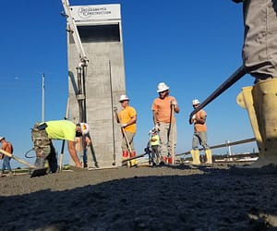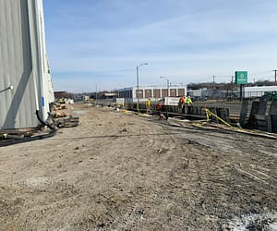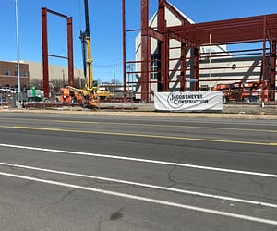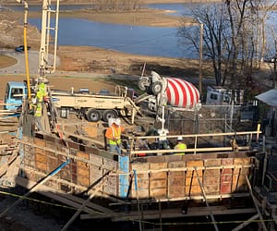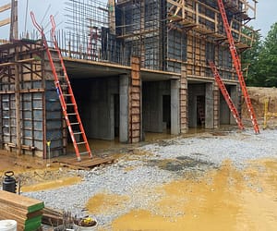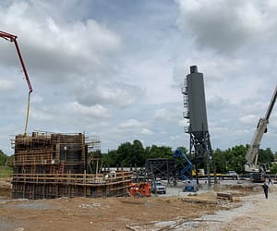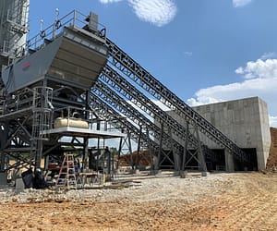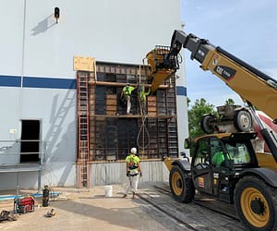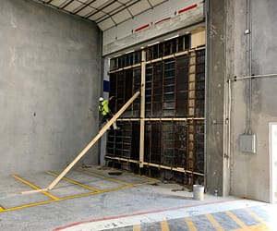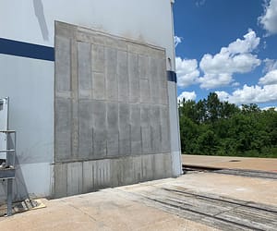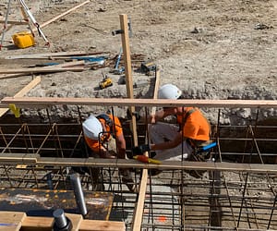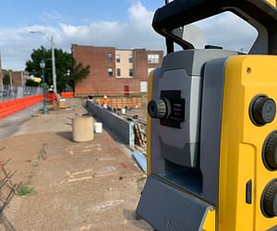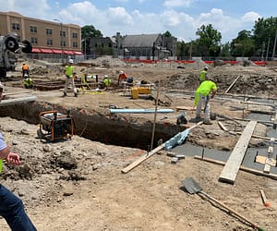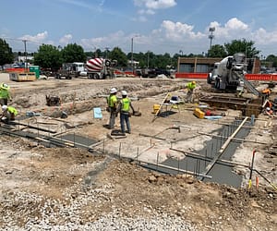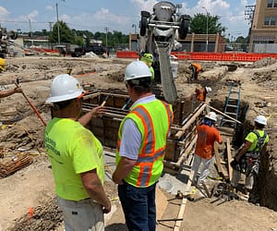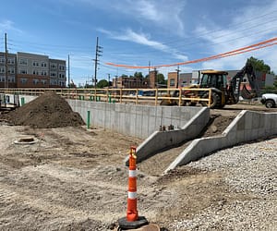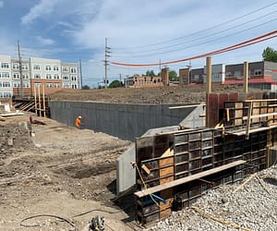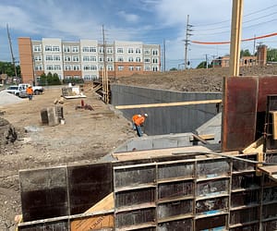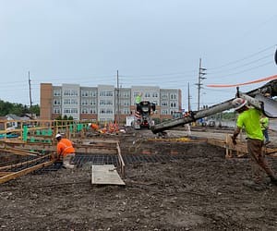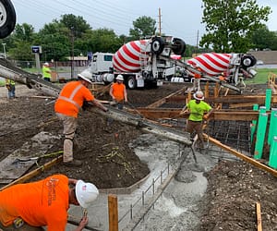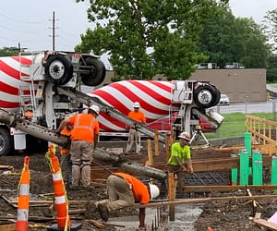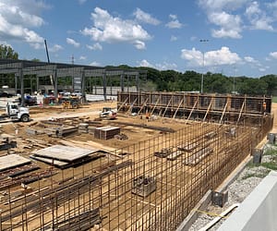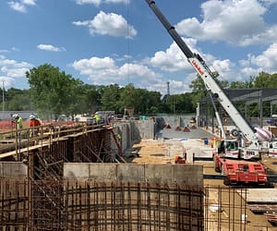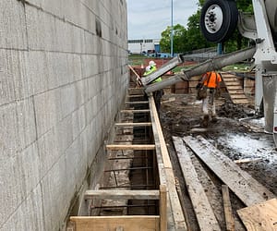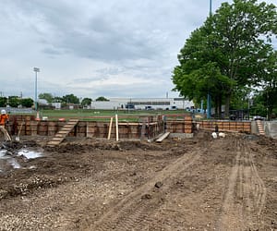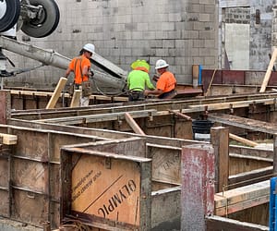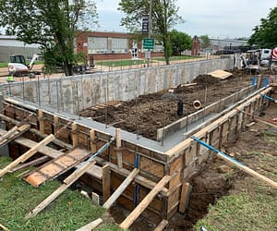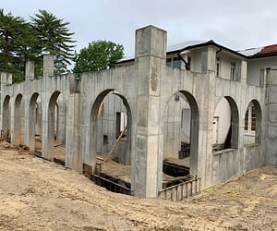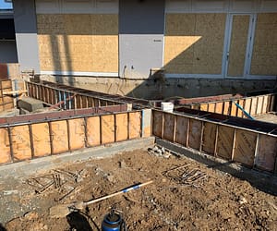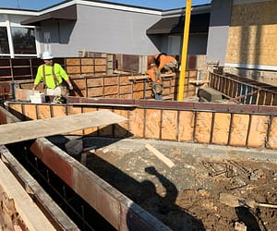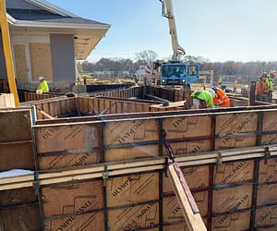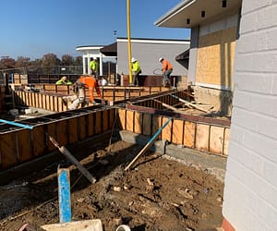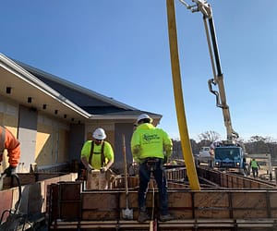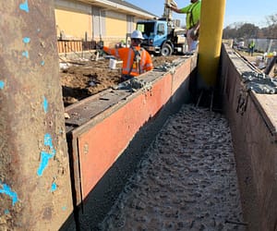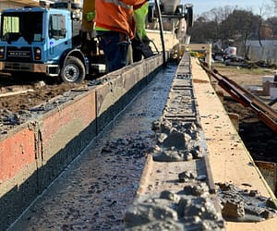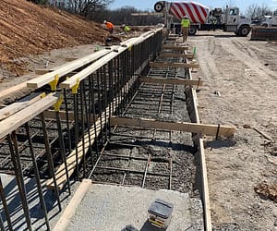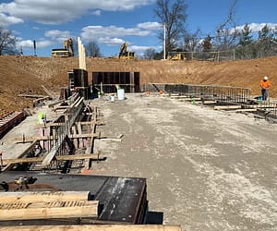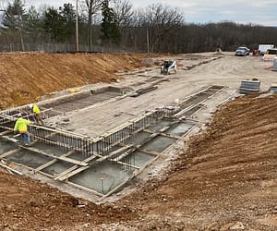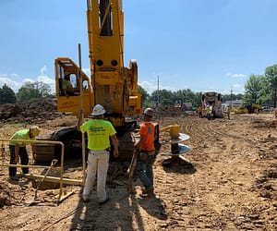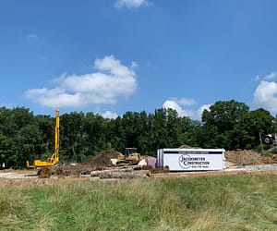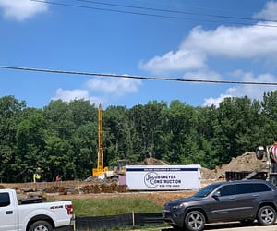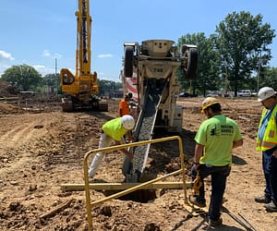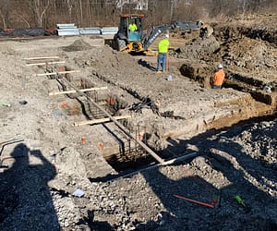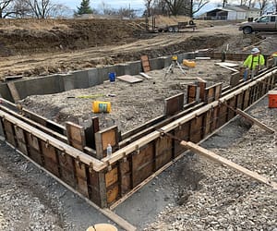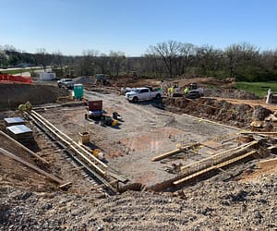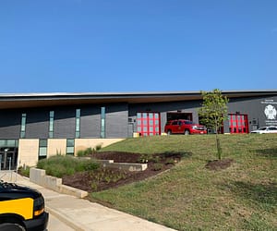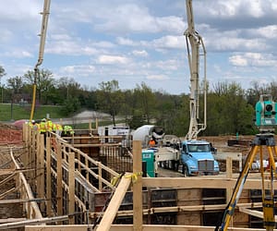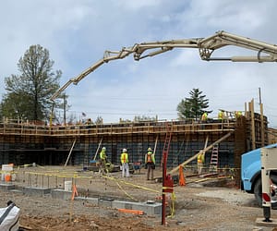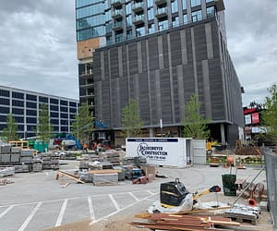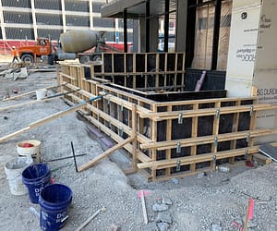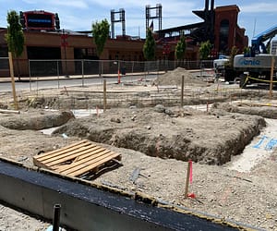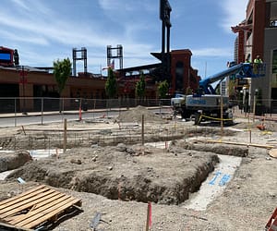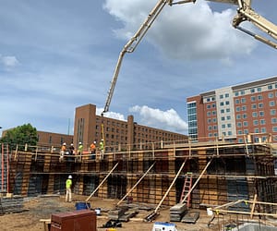Projects Gallery
This project consists of complete ground-up construction of a new, 5-story multifamily apartment development, including a parking garage.
This project consists of complete ground-up construction of a new, 5-story multifamily apartment development, including parking garage.
Located in St. Louis Missouri a New mixed-use development called “Grove Lofts.” The lower portion of the building will is steel framed with a podium structure at the second floor. Above the podium, the building is wood framed and consist of multiple residential units.
Located in Kirkwood, MO. This project consists of complete ground-up construction of a new, 5-story multifamily condominium development, including a underground parking garage.
This Phased project consists of 131 total residential units in 21 buildings (New Work is 10 Buildings & 45 Units, Renovation Work is 11 Buildings & 86 Units) and associated site improvements.
This project consists of complete ground-up construction of a new, 6-story multifamily apartment development, including a parking garage.
Spruce Apartments located in St. Louis, Missouri. The project consists of a six-story mixed use apartments, retail and structured parking. The lower level is a type 1A construction concrete parking garage, amenity space, and retail. The upper five floors shall be type 3B construction consisting of both wood and steel. The upper floors include approximately 23,800 square feet per floor with an approximately 1,100 SF club room amenity space on the second floor and 148 apartment units in the upper five floors. The second floor also has an approximately 5,000 square foot amenity deck over the podium roof.
Additions and renovations to Brentwood High School and Middle School buildings and related site work.
Additions and renovations to two elementary schools in the Fox C-6 District. This project includes an Addition and Renovation at Antonia Elementary School as well as an Addition and Renovation at Meramec Heights Elementary.
The project includes a new Francis Howell North high school. The new high school has 411,000 SF of 21st Century Learning space on 50 acres. The site will also be home to a new turf stadium with track, tennis courts and practice fields. There are over 100 new classrooms, including standard classrooms, sciences labs, business and computer labs, specialty classrooms and shops. In addition to classroom and administrative space, the Knight’s new home will feature two gyms, an auditorium with associated green room, dressing room and drama room, cafeteria, e-sports room, fine and musical arts space, culinary arts studio, industrial technology, robotics and technology labs, wood shop, publications studio and state-of-the-art science labs. The new high school auditorium will double as a storm shelter. The ICC 500 rated space is approximately 19,000 SF and is precast concrete panels with brick veneer and precast concrete double tee roof.
Alterations and Addition to George M. Null Elementary School
No Image
Four additions totaling 46,389 SF to the Hixon Middle School in Webster Groves. Additions include an ICC-500 Gymnasium/Storm Shelter. The shelter area includes precast concrete walls, a cast in place concrete roof deck as well as a portion of hollow core precast roof panels. The site work includes a new bus loop at the front of the school, a large amount of underground storm water detention as well as sodding an plantings.
Kirkwood HS: Construction of a new ~14,800 SF ten (10) Classroom One-Story Addition, which will serve as a storm shelter for the school. Construction of a new ~3,900 SF Welcome Center, which will include new administrative offices and enclosed entry corridor. Nipher MS: Construction of a new ~14,600 SF four (4) Classroom Two-Story Addition – 1st floor will serve as a storm shelter for the school. Renovations include the installation of new interior ADA ramps. N Kirkwood MS: Construction of a new ~1,500 SF Connection Corridor. Renovations include the complete renovation of the existing Administrative Service Center offices for conversion to classrooms and offices and additional renovations for music rooms.
addition and renovation of the existing Ladue middle school. This project includes MEP upgrades with three additions, one being a magnificent state of the art gymnasium storm shelter.
Project consists of 6 phases total over approximately 2 years. Includes a new 3 story building addition. Includes renovation of existing buildings and site work to accommodate new addition and renovations.
Located in Clayton Missouri. This project is a new eleven story, 118,602 sf Steel/ metal stud building with EIFS and metal panel exterior.
A new construction of a 5-story hotel building. The entire first floor is steel frame with concrete slab construction. hotel building consisting of 117 guest rooms and various support functions. Back of house service spaces on the ground floor level including laundry facility, food service facility, offices, break room, and maintenance spaces. A large conference room, fitness center and indoor swimming pool and patio on the first floor. A lobby includes front desk service, treat space, dining area and lounge spaces. Total building area is approximately 75,800 SF.
project consists of a new expansion to the pre-existing Andy’s Seasoning facility, located in St. Louis Missouri
No Image
Located in South County, this project consisted of a Cast-In-Place retaining wall to allow Phillips 66 access to one of their pipeline maintenance lines.
This project consisted of a new 80,000 sf Bill Simon Fieldhouse that will replace the Carey Fieldhouse on their Town and Country Campus.
The Project consists of a 5,678 square foot, two-story addition adjacent to the entrance of the Center of Clayton.
No Image
No Image
This project consists of a New 3 story Retail/Office Space Core and Shell Building and Offsite Parking Lot.
No Image
No Image
No Image
No Image
No Image
a New Senior Living Home for Peace Haven in Sunset Hills, MO. The building is a 2-story, structural steel framed structure with metal stud partitions and light gauge steel roof trusses. The floor structure is concrete over metal deck. A portion of the building will also be a 1-story, wood framed structure. The majority of the wood structure is slab-on-grade; however, a portion of it is on metal deck over the basement.
Construction of a new fire house. The new facility includes two drive through apparatus bays, administrative offices and living quarters.
No Image
renovation at Kol Rinah Early Childhood Cente located in Clayton, Missouri
No Image
No Image
The new building is approximately 34,900 sf and consists of a two and a half story wood frame structure, with the typical floor structure being open web floor trusses topped with sheathing, gypcrete, and an acoustical mat. There is a partial basement on the south end of the building at just over 7,800 sf. The site features a chapel with a prominent spire astride two intersecting structural masonry arches. The veneer features heavy masonry elements with granite elements per plan. The gabled roof gives way to screened mechanical spaces near the courtyard. The roof will also support a solar array. The project will feature a commercial kitchen, BMP basin, and masonry site walls with granite caps.


